Client: Local business owner
Project: Front and rear garden on the coast in Brighton with impressive sea views.
Style: Classic with a modern twist.
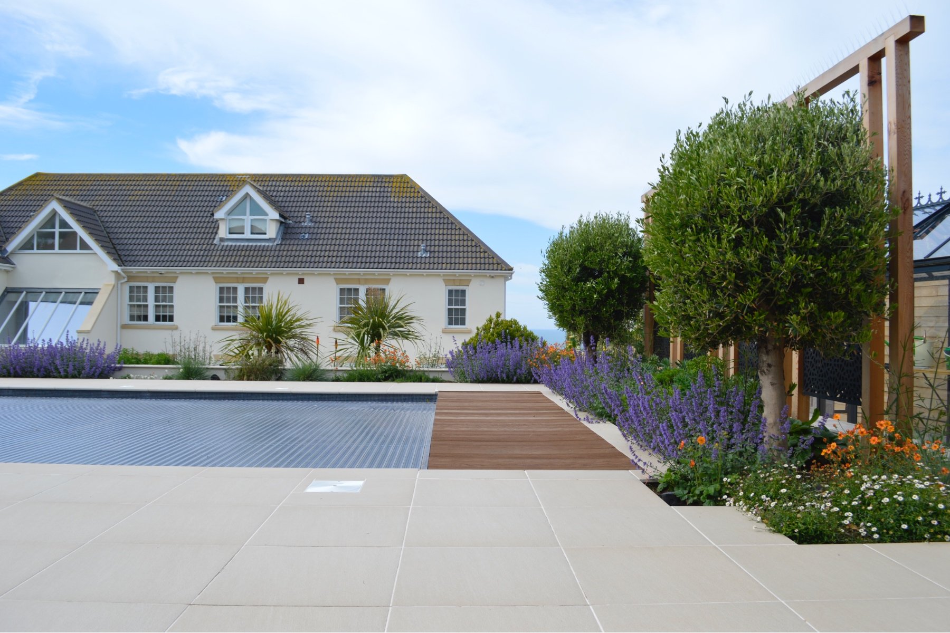
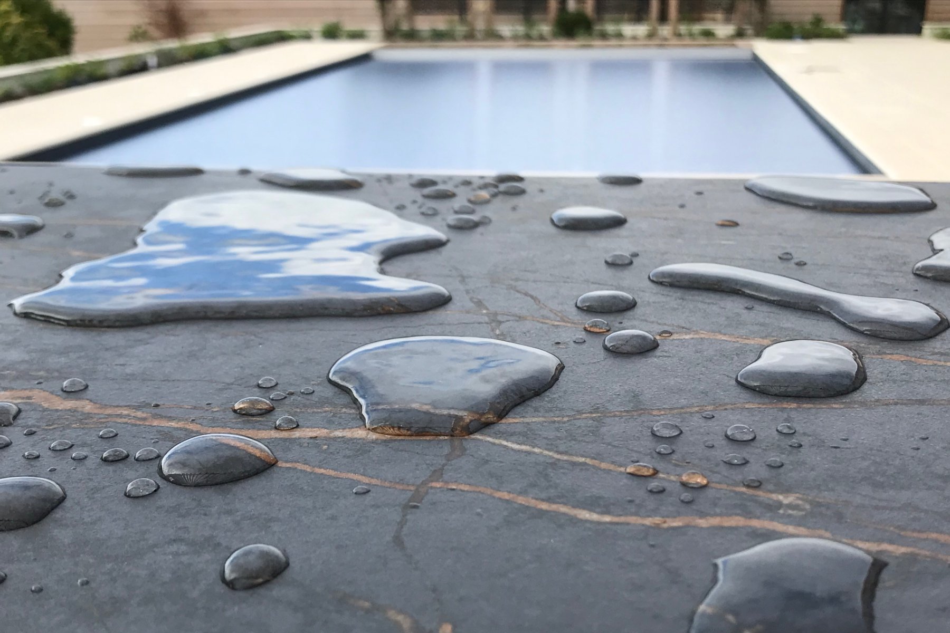
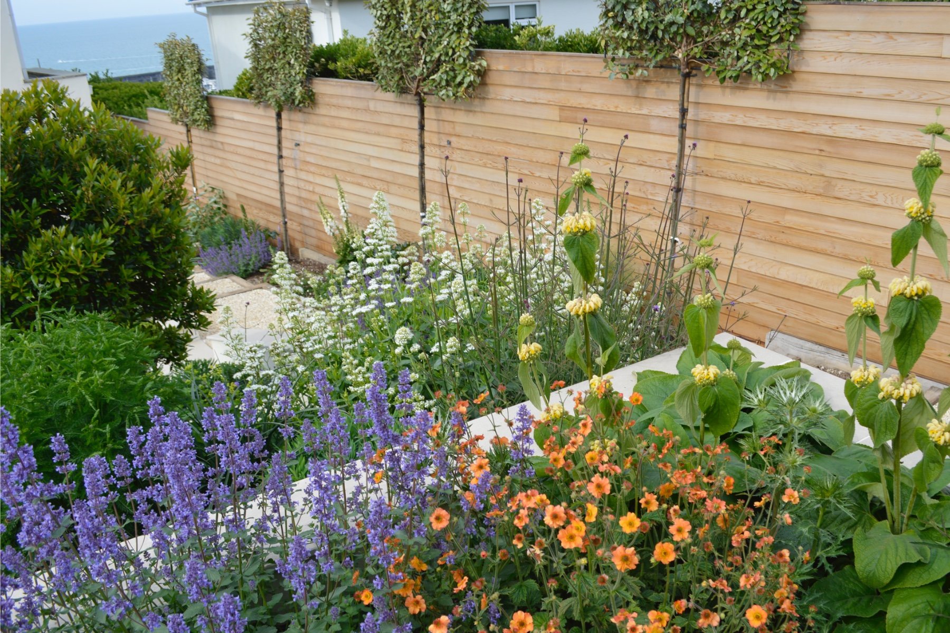
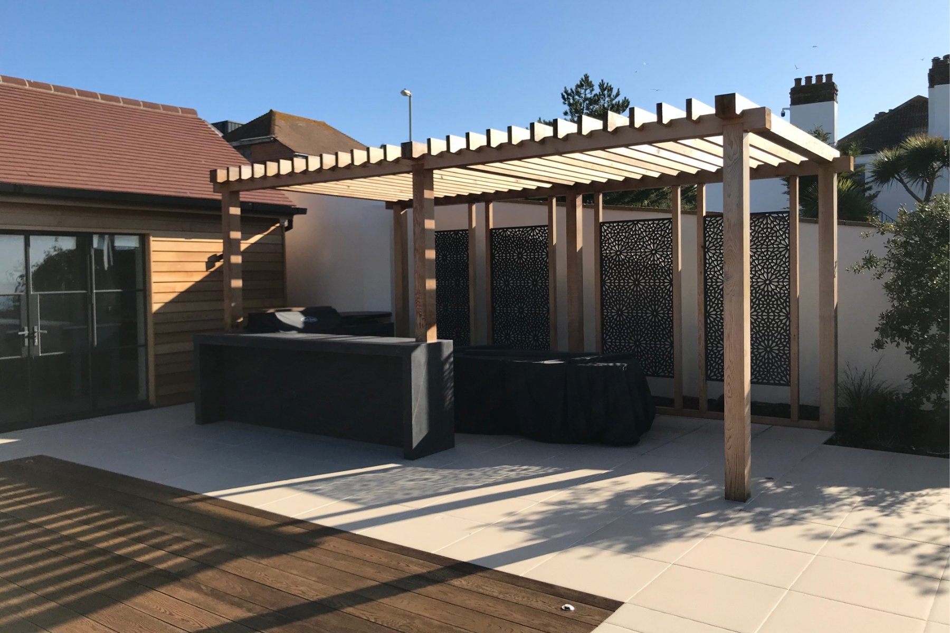
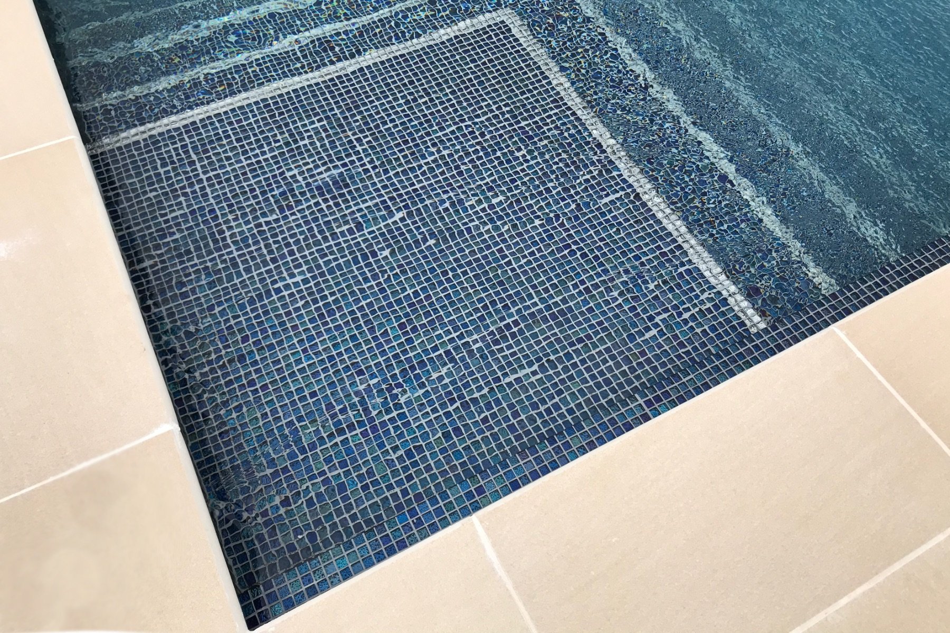
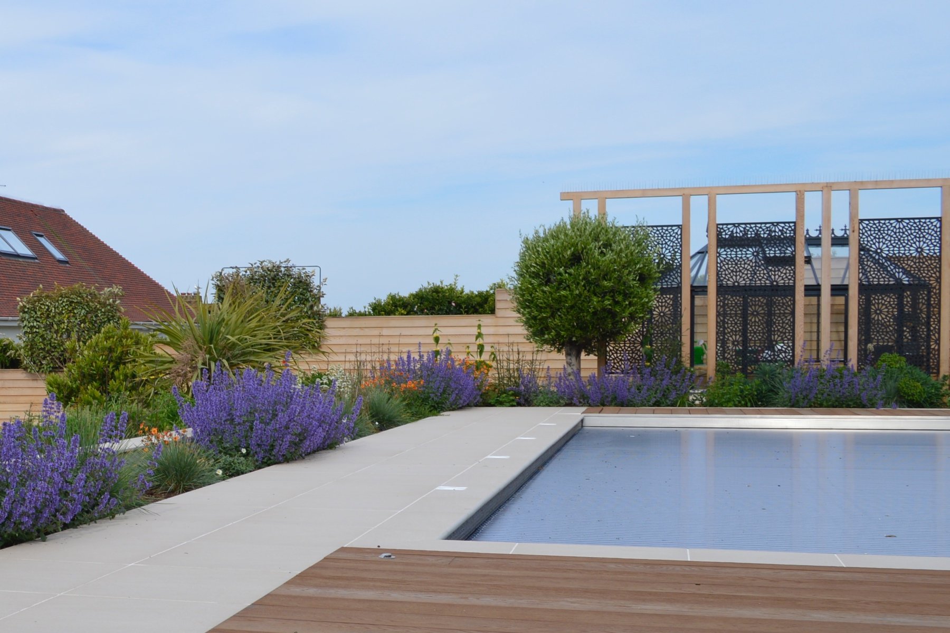
Our design minded clients had just completed significant renovations of their stunning grand seaside property. Their attention was now fully focused on developing both the front and rear gardens, so that they were both appropriate to the scale of the house and worked beautifully with client’s design style.
The rear garden was steeply sloped, and with its elevated location has stunning views of the sea from the highest point in which there was an existing old fashioned pool and terrace. The front garden needed a full re-design to work beautifully with a newly installed large driveway and grand curved steps leading to a raised formal entrance to the house. Both gardens are exposed to some of the harshest coastal conditions and this needed consideration in terms of appropriate choices of plants and hardscape that could withstand the elements. We were asked to develop:
Rear garden:
a courtyard garden adjacent the house to work seamlessly with a proposed orangery (still to be built).
a play lawn for fun family games with the teenage boys as well as chilling.
the pool and poolside terrace for family fun and outdoor living, large enough to accommodate wider family and friends. This space also needed to work well with the newly designed garden room and outdoor kitchen.
screening from overlooked properties.
Arrival Garden:
a garden that has real kerb appeal and reflects the coastal locale in which it sits.
a beautiful space which brings colour and formality to the arrival experience and creates interest from the house where they appreciate the best views towards the sea.
The existing retaining terraced walls were to be kept, and meant we had to design around these. We specified a re-rendering of the walls and beautiful bullnosed stone steps with clean lines to develop a cohesive and stylish route up to the rear of the garden. We designed in deep planting beds, for structural and colourful plants that can tolerate the coastal elements, both in front of and above the the retaining walls so these became a main feature in themselves.
A discreet shaded courtyard with beautiful planting became a stunning chill out space just next to the house. The play lawn was softened with curved edges and swathes of planting. We specified a large beautiful rectangular pool to replace the existing 70’s era kidney shaped pool and developed a stunning pool terrace with clean lines using modern stone and decking, to which we aligned a bespoke designed wooden covered seating and outdoor kitchen area.
We created multiple family entertaining and relaxation spaces and plenty of opportunity to enjoy the far reaching sea views. Coastal planting demarcates beautifully each space. The need for screening from overlooking properties and strong coastal winds was resolved through a combination of decorative screens and evergreen pleached and standard trees.
The front garden needed to be formal and grand, but is heavily softened with planting, while still providing structure and grandeur to the facade. This area is currently at build phase. We will share more once this stage of the project is complete.

